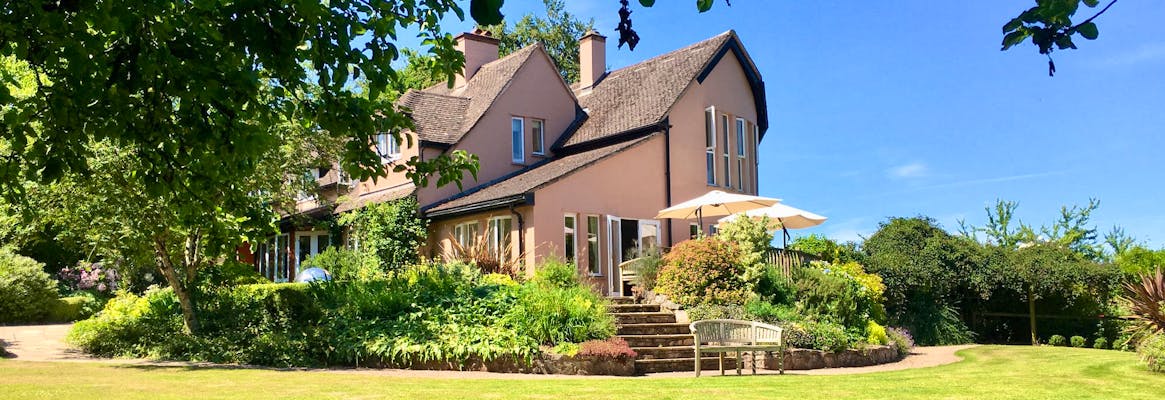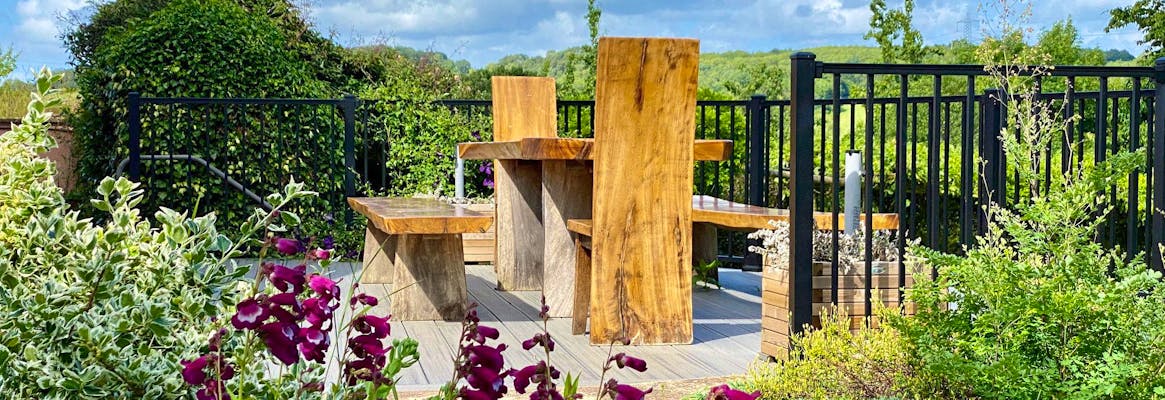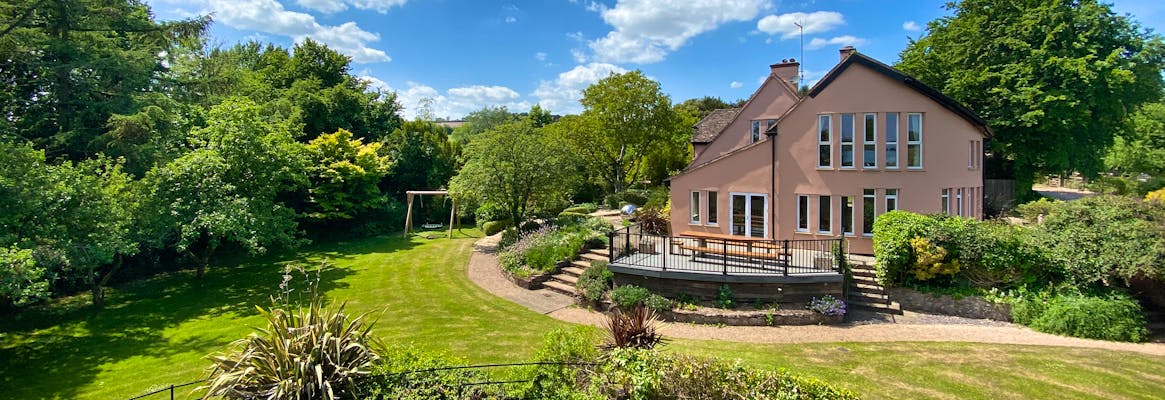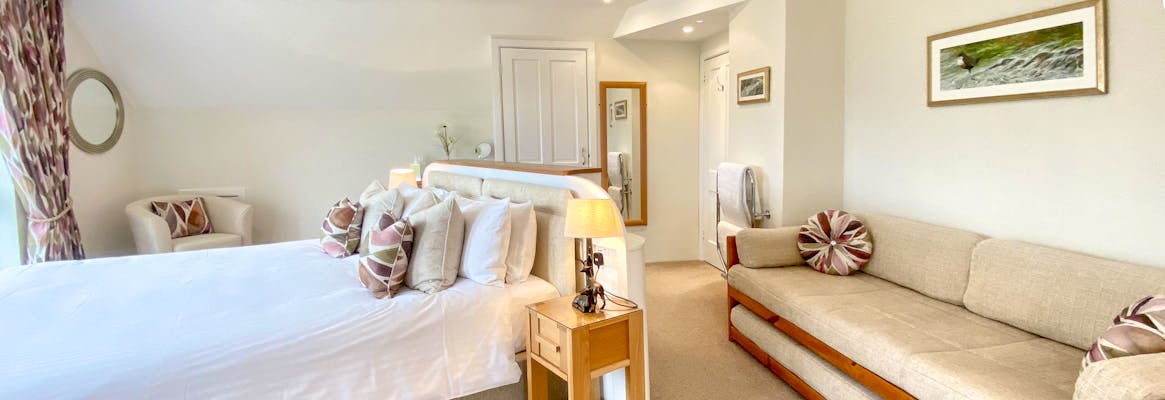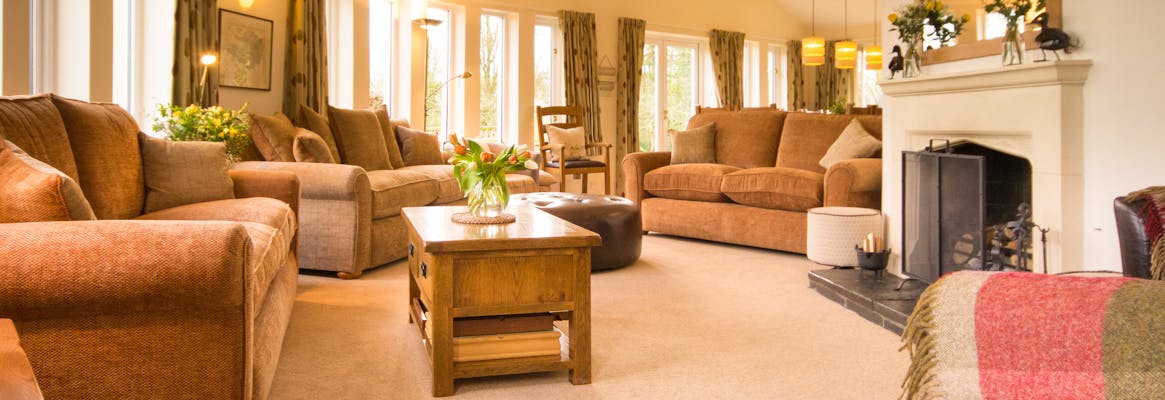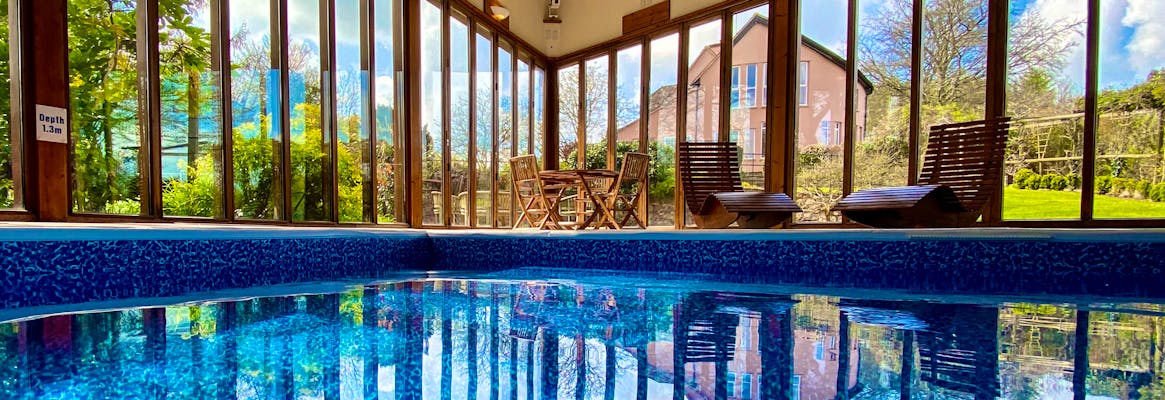We are proud to say that The Cottage Beyond is access friendly and to have been awarded M1 & M2 by the National Accessibility Scheme (January 2018). We have first hand experience of caring for someone with additional needs; we have a son with Kleefstra Syndrome (a rare chromosome deletion) so the house has been sensitively extended to ensure accessibility for all. If there are any portable devices or equipment we can provide to make your stay easier, or if any furniture removal or repositioning would be of help to you, please just let us know because it's important to us. We really do want to go that extra mile to ensure The Cottage Beyond is a place for everyone to enjoy
In the 1930’s The Cottage Beyond was a two-up-two-down farm worker's cottage, but at the turn of the century it was transformed into an amazing architect designed 6 bedroomed house. It's very unique, with no two rooms the same, and many have curved walls, so the information below contains approximate measurements in some cases.
Pre Arrival: Bookings can be made online or by phone. You'll receive detailed directions to the property two weeks before your arrival date, along with all the check in details.
Wifi and Mobile Signal: The Cottage Beyond has very good 4G broadband; upload speeds are approximately 80Mbps and download speeds, roughly 20Mbps.
Mobile signal varies between networks, some good, some not so; you might find that your mobile works better outside the house.
EV Charging Point: We have a Type 2 EV charging point for guests use with prior payment but you will need to bring your own connection cable.
Buses: The nearest bus station is in Taunton, roughly 10 miles away. Buses run from Taunton to Wellington, which is one of our nearest towns and is 6 miles away. You will then need to get a taxi from Wellington to The Cottage Beyond. Taxis are readily available from the centre of Taunton and Wellington.
Trains: There are train stations at Taunton and Tiverton Parkway, both approximately 10 miles away, with taxis readily available from both.
Grocery Deliveries: Tesco, Waitrose, Ocado, Asda, Sainsburys and COOK can deliver groceries by pre-ordering on-line.
Arrival and Car Parking: From the road there is a 400m drive leading to a large parking and turning area. It is possible to get a vehicle right up to the ramp at the front door.
From the parking area to the front door there is a gentle paved ramp with a 1.5m sq paved area before the front door. There is a level threshold through an 800mm doorway straight into the large hallway (5m x 3.5m).
Ground Floor:
The ground floor is on two levels, with the sitting/dining room lower than the rest of the ground floor. This room is accessed via a ramp from the hallway, through double doors measuring 1.5m or up two 1m wide oak steps (depth 30cm, height 18cm) from the kitchen. The sitting area and the snug are fully carpeted, but the rest of the ground floor is either tiled, wood or marmoleum. Any mats can be removed to aid mobility.
The carpeted sitting room (approx. 10m x 4.5m) has a large flat screen smart TV, DVD Blue Ray player and Orbit surround sound. Seating comprises 3 x armchairs, a very large circular pouffe, a 4 seater sofa and 2 x 3 seater sofas. There is an open fireplace with a slate fire hearth.
The tiled dining area (4m x 5m) adjoins the sitting room. There is a large oak table, measuring 800mm high and 3.4m long, with oak chairs to comfortably seat 14.
The kitchen links to the dining room from the two steps mentioned earlier, and a 1m doorway; it is level to the hallway via an 800mm door and level to the snug through a 750m door. In the kitchen there are 2 fan assisted ovens, a microwave, fridge/freezer, 2 dishwashers, 2 sinks, an “Insinkerator” for instant hot water, and lots of storage. There is also a solid Corian topped kitchen table standing 800mm high, with enough seating for 5.
The carpeted snug has doors with level thresholds to the kitchen and hallway, both are 750mm wide. It also has 1.2m wide French doors leading out into the garden, with a level threshold. In this room there is a large flat screen TV, a DVD Blue Ray player, and surround sound system; seating comprises a low 3-seater sofa, a bucket chair, and 2 leather swivel chairs with matching foot rests.
The utility room is also off the hall, through a 800mm doorway. This is where you'll find the washing machine and tumble dryer, along with double sinks and a draining board, the ironing board, vacuum cleaner, and various cleaning equipment and materials. This room has an external door, with a level threshold 800mm wide, leading to an external, covered smoking area with bench seating and an ashtray. There is a wooden “Sheila Maid” hanging from the ceiling, which provides useful drying racks for laundry or wet swimming costumes.
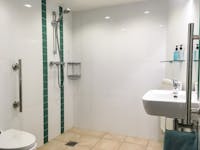
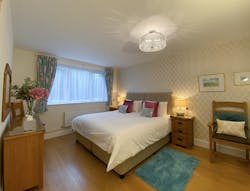 The final room leading from the Hall is Bedroom 1 (5.7m x 3.5m), through an 800m doorway. There is unobstructed floor space of 1200mm x 900mm, or more. The bed can be a superking or two singles, there is a bell, touch control bedside lights, and a chair with arms. This room has an en-suite wet room (2m x 2.4m) accessed through a 800mm door.
The final room leading from the Hall is Bedroom 1 (5.7m x 3.5m), through an 800m doorway. There is unobstructed floor space of 1200mm x 900mm, or more. The bed can be a superking or two singles, there is a bell, touch control bedside lights, and a chair with arms. This room has an en-suite wet room (2m x 2.4m) accessed through a 800mm door.
The wet room is fully tiled with no ledges to negotiate. The toilet is 420mm high, the washbasin 830mm high with a single lever tap, and the shower levers are 1.2m high. The shower head can be fixed at any height between 1.4 – 2 m high, or can be hand held. There are two lever controls, one for the temperature and one for flow. There are 4 carefully positioned stainless steel grabrails in the room. We can also offer a height adjustable shower stool, a toilet frame and super-grip suction mount hand grips which can be placed wherever needed. (These hand grips could also be used in the spa hall).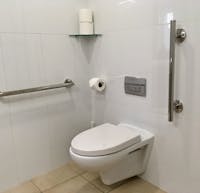
First Floor:
The 1m wide carpeted stairs lead up to the first floor from the hall. The first floor has carpeting on the landing and in all bedrooms. The bathrooms and en-suite shower rooms have either tiled or laminated floors. All doorways upstairs are 750mm wide.
Bedroom 2 is approximately 6.5m x 5m with a large curved wall. It has an en-suite shower room measuring 1m x 3.1m. The washbasin is 850mm high and has a single lever tap, the toilet is 440mm high. The shower has an outward opening swing door with a 10mm ledge to step over onto the shower tray. The shower head can be fixed at any height between 1.4 – 2 m high, or can be hand held. There are two lever controls, one for temperature and one for flow.
Bedroom 3 measures 3.1m x 6m.
Bedroom 4 is 3.4m x 3.1m. It has an en-suite shower room 1m x 3.1m. The washbasin is 850mm high and has a single lever tap, the toilet is 440mm high. The shower has an outward opening swing door with a 10mm ledge to step over onto the shower tray. The shower controls are at 1.2m high, the main showerhead is fixed but there is also a variable height shower, which can also be hand held.
Bedroom 5 is 3.2m x 4m. It has an en-suite shower room 1m x 3.1m. The washbasin is 850mm high and has a single lever tap, the toilet is 440mm high. The shower has an outwards opening swing door with a 10mm ledge to step over onto the shower tray. The shower has can be fixed at any height between 1.4 – 2 m high, or even hand held. There are two lever controls, one for temperature and one for flow.
Bedroom 6 is 3.1m x 3.5m. It has an L shaped en-suite shower room 2m x 2m. The washbasin is 850mm high and has a single lever tap, the toilet is 440mm high. The shower has an outwards opening swing door with a 10mm ledge to step over onto the shower tray. The shower has can be fixed at any height between 1.4 – 2 m high, or even hand held. There are two lever controls, one for the temperature and one for flow.
Bedding: We use non-allergic bedding in all bedrooms and have waterproof mattress protectors available on request.
The large family bathroom is 4 m x 2.3m. The bath is 600mm high and 1.7m long. It has a single lever tap with two stainless steel grab handles. The basin is 820mm high with a single lever tap. The bidet also has a single lever tap and is 400mm high, as is the toilet. The shower is 900mm x 900mm and has an outward opening swing door with a 100mm ledge to step over onto the shower tray .
Outside: There is a very large garden with a big lawn area with a netted trampoline. The entire garden is fully accessible with gentle slopes to aid getting around. There are also steps for more direct routes. There is a large rubber surface with a roundabout in the middle of it. There is wooden decking outside the dining area accessed through wide French doors with a level threshold. The decking area has seating for 14.
Spa Hall
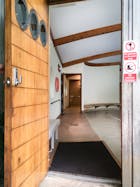
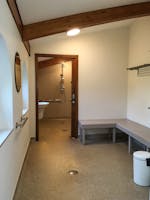 There is a gentle hard path down to the swimming pool. Access to the spa hall is through a 1m wide door over a level threshold. Level surfaces are maintained around the pool and hot tub and through to the changing room and wet room. The changing room is 2.5m x 4m, with a door 900mm wide. There is an L-shaped secure slatted wooden bench with a maximum length of 1.8m long, 460mm wide and 460mm high. Next to the changing room, through a 900mm wide sliding door is the wet room, with a shower with lever controls and a fixed and handheld showerhead, a toilet 410mm high and a basin with a single lever tap at a height of 840mm. There is a 900mm horizontal and a 900mm vertical
There is a gentle hard path down to the swimming pool. Access to the spa hall is through a 1m wide door over a level threshold. Level surfaces are maintained around the pool and hot tub and through to the changing room and wet room. The changing room is 2.5m x 4m, with a door 900mm wide. There is an L-shaped secure slatted wooden bench with a maximum length of 1.8m long, 460mm wide and 460mm high. Next to the changing room, through a 900mm wide sliding door is the wet room, with a shower with lever controls and a fixed and handheld showerhead, a toilet 410mm high and a basin with a single lever tap at a height of 840mm. There is a 900mm horizontal and a 900mm vertical 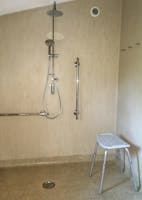 grab rail beside the shower. Beside the toilet is a drop down grab rail. There is an adjustable shower stool in the room.
grab rail beside the shower. Beside the toilet is a drop down grab rail. There is an adjustable shower stool in the room.
Access to the swimming pool is via fixed steps in the corner of the pool. There is a fixed handrail beside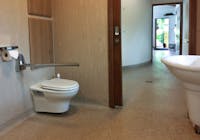 5 x 220mm steps. The pool is L-shaped and measures 13.5m long x 5m at it’s widest. The large shallow end has a depth of 1.3m falling to 2m at the deep end. The hot tub also has a fixed handrail and has a ledge of 100mm high to step over onto 2 further steps into the hot tub. The sauna has a heat resistant glass door 700mm wide. Outside the spa hall there is a seating area with a wooden table and chairs.
5 x 220mm steps. The pool is L-shaped and measures 13.5m long x 5m at it’s widest. The large shallow end has a depth of 1.3m falling to 2m at the deep end. The hot tub also has a fixed handrail and has a ledge of 100mm high to step over onto 2 further steps into the hot tub. The sauna has a heat resistant glass door 700mm wide. Outside the spa hall there is a seating area with a wooden table and chairs.
Children
We welcome children of all ages and are proud to say The Cottage Beyond is baby and toddler friendly. We have 3 travel cots and 3 high chairs available for guests to use, and stair gates at the top and bottom of the stairs. Waterproof mattress covers are also available. In the snug, disguised as a table, is a fantasy playcube and there is a cupboard full of toys suitable for pre-school age children. There are a few bath toys and a non-slip bathmat in the main bathroom. There are books throughout the house to suit every age.
Assistance Dogs
Assistance dogs are very welcome at no extra charge.
Hire of additional equipment
Should guests need to hire in additional equipment there are plenty of companies out there on the web who maybe able to help. Previous guests have found Mobility Equipment Hire Direct excellent.

